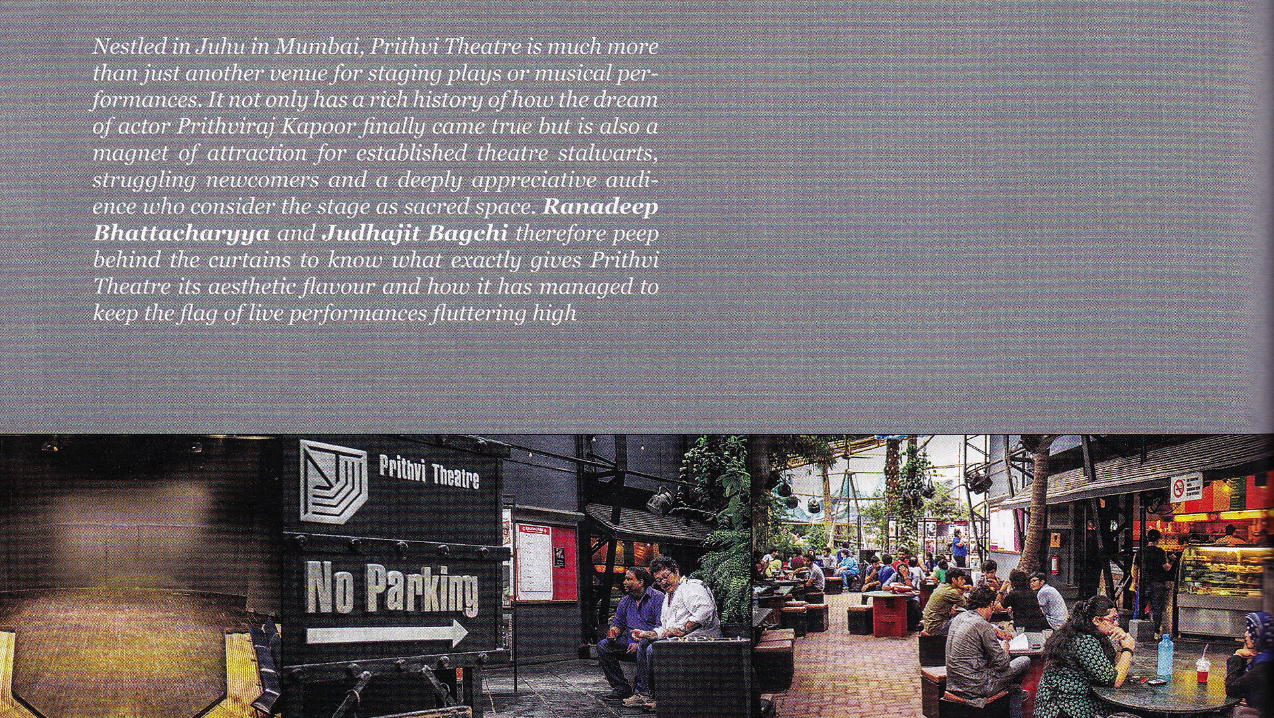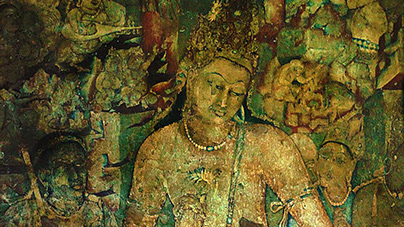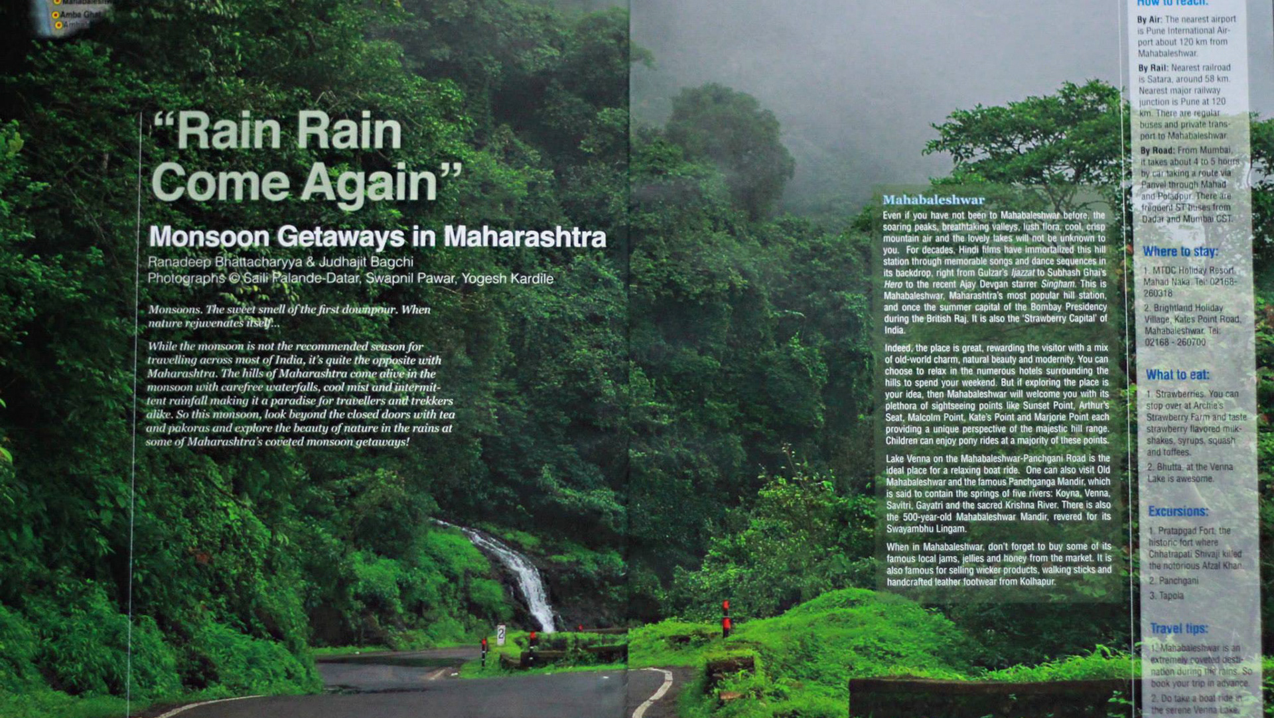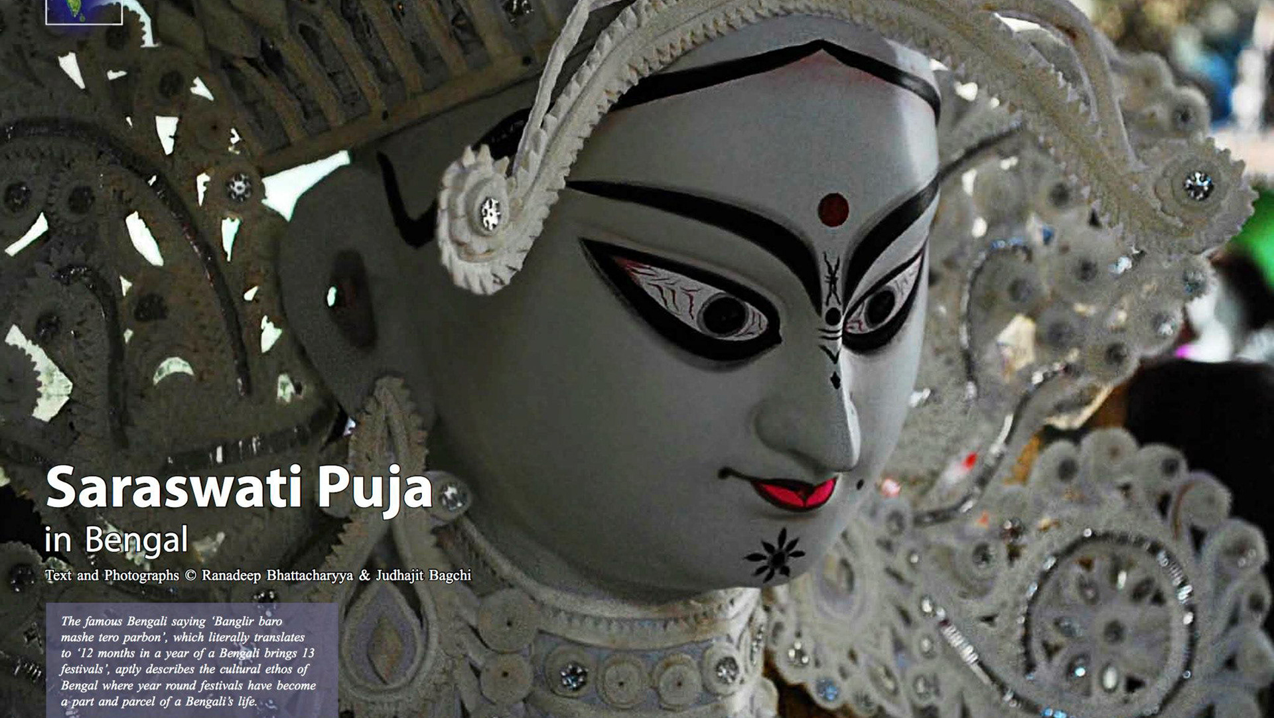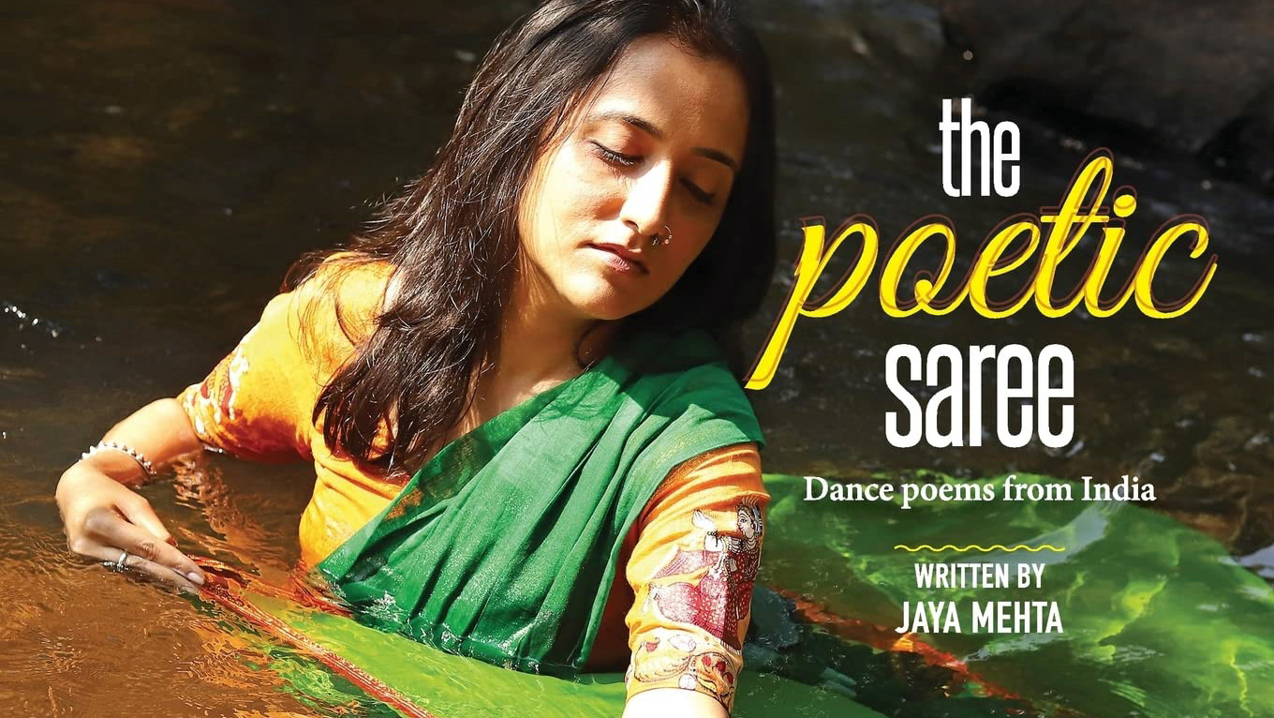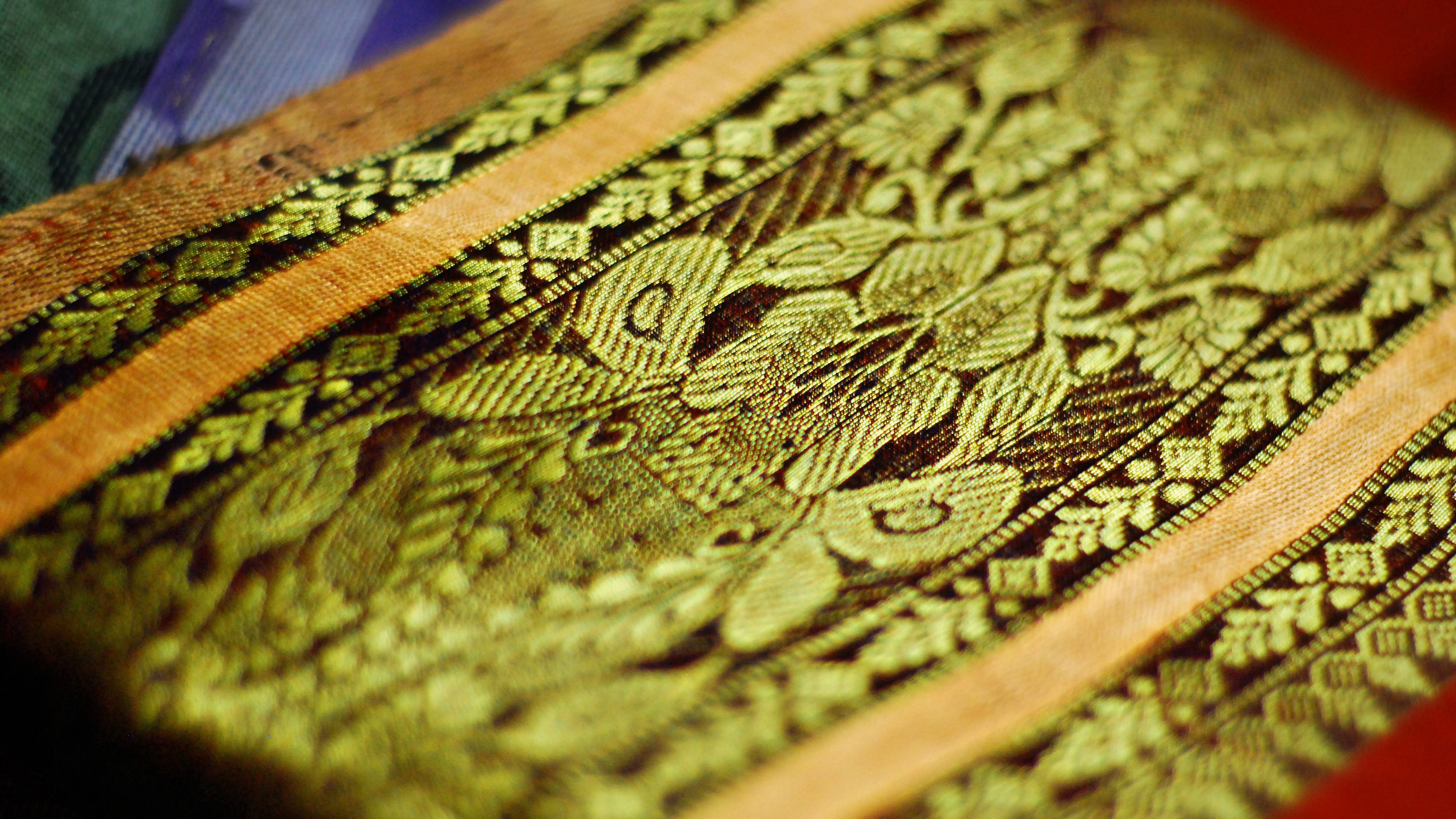We had the privilege of being part of the International Photo Exhibition on UNESCO World Heritage sites in India and abroad at Alliance Francaise de Bangalore in January 2015.
Photographers: Judhajit Bagchi & Ranadeep Bhattacharyya
Prints available for Sale. Write to contact@yaanusfilms.com
Heritage Site: Taj Mahal
Location: Agra, Uttar Pradesh
Taj Mahal (/ˌtɑːdʒ məˈhɑːl/, more often /ˈtɑːʒ/;,[2] from Persian and Arabic,[3][4] "crown of palaces", pronounced [ˈt̪aːdʒ mɛˈɦɛl]; also "the Taj"[5]) is a white marble mausoleum located in Agra, Uttar Pradesh, India.
Commissioned in 1632 by the Mughal emperor Shah Jahan to house the worldly remains of his third wife, Mumtaz Mahal, the Taj Mahal stands on the southern bank of the Yamuna River. The mausoleum is widely recognized as "the jewel of Muslim art in India" and remains as one of the world’s most celebrated structures and a symbol of India’s rich history.[6] Regarded by many as the best example of the Mughal architecture, it is a perfect blend combining elements from Islamic, Persian, Ottoman Turkish as well as Indian architectural styles.[7][8] The famed mausoleum complex of white domed marble of the Taj Mahal, it actually is an integrated complex of many structures. The construction began around 1632 and was completed around in 22 years, in 1653, employing around 20,000 artisans and craftsmen throughout the empire.[9] The construction was entrusted to a board of architects, the chief architect probably being Ustad Ahmad Lahauri, an Indian of Persian descent.[10][11][12][13] Designated a UNESCO World Heritage Site in 1983, Taj Mahal attracts some 3 million people a year for visit. (Wikipedia)
Heritage Site: Fatehpur Sikri
Location: Uttar Pradesh
Location: Uttar Pradesh
Fatehpur Sikri (Hindi: फ़तेहपुर सीकरी, Urdu: فتحپور سیکری) is a city and a municipal board in Agra district in the state of Uttar Pradesh, India. The city was founded in 1569 by the Mughal emperor Akbar, and served as the capital of the Mughal Empire from 1571 to 1585.[1] After his military victories over Chittor and Ranthambore, Akbar decided to shift his capital from Agra to a new location 23 miles (37 km) W.S.W on the Sikri ridge, to honor the Sufi saint Salim Chishti. Here he commenced the construction of a planned walled city which took the next fifteen years in planning and construction of a series of royal palaces, harem, courts, a mosque, private quarters and other utility buildings.[2] He named the city, Fatehabad, with Fateh, a word of Arabic origin in Persian, meaning "victorious." it was later called Fatehpur Sikri.[3] It is at Fatehpur Sikri that the legends of Akbar and his famed courtiers, the nine jewels or Navaratnas, were born.[citation needed] Fatehpur Sikri is one of the best preserved collections of Indian Mughal architecture in India. (Wikipedia)
Heritage Site: Agra Fort
Location: Uttar Pradesh
Agra Fort (Hindi: आगरा का किला, Urdu: آگرہ قلعہ) is a UNESCO World Heritage site located in Agra, Uttar Pradesh, India. It is about 2.5 km northwest of its more famous sister monument, the Taj Mahal. The fort can be more accurately described as a walled city. (Wikipedia)
Heriage Site: Humayun's Tomb
Location: Delhi
Humayun's tomb (Urdu: مقبرہُ ہمایوں Maqbara e Humayun) is the tomb of the Mughal Emperor Humayun in Delhi, India. The tomb was commissioned by Humayun's first wife Bega Begum (Haji Begum)[1][2][3][4][5][6] in 1569-70, and designed by Mirak Mirza Ghiyas, a Persian architect chosen by Bega Begum.[7][8] It was the first garden-tomb on the Indian subcontinent,[9] and is located in Nizamuddin East, Delhi, India, close to the Dina-panah citadel also known as Purana Qila (Old Fort), that Humayun founded in 1533. It was also the first structure to use red sandstone at such a scale.[10][11] The tomb was declared a UNESCO World Heritage Site in 1993,[9] and since then has undergone extensive restoration work, which is complete.[12] Besides the main tomb enclosure of Humayun, several smaller monuments dot the pathway leading up to it, from the main entrance in the West, including one that even pre-dates the main tomb itself, by twenty years; it is the tomb complex of Isa Khan Niyazi, an Afghan noble in Sher Shah Suri's court of the Suri dynasty, who fought against the Mughals, constructed in 1547 CE.(Wikipedia)
Heritage Site: Qutab Minar and Its Surrounding Monuments
Location: Delhi
Qutb Minar (Perso-Arabic script: قطب مینار), (Devanagari transliteration: कुतब मिनार) also written as Qutub Minar or Qutab Minar, is the 2nd tallest minar (73 metres) in India after Fateh Burj in Chappar Chiri at Mohali which stands 100 meters tall. Qutb Minar originally is a UNESCO World Heritage Site.[1] Located in Delhi, the Qutb Minar is made of red sandstone and marble. The stairs of the tower has 379 steps,[2] is 72.5 metres (237.8 ft) high, and has a base diameter of 14.3 metres, which narrows to 2.7 metres at the top. Construction was started in 1193 by Qutb-ud-din Aibak[3] and was carried on by his successor, Iltutmish. In 1368, Firoz Shah Tughlaq constructed the fifth and the last storey. [4][5] It is surrounded by several other ancient and medieval structures and ruins, collectively known as the Qutb complex. (Wikipedia)
Heritage Site: Red Fort
Location: Delhi
The Red Fort was the residence of the Mughal emperor of India for nearly 200 years, until 1857. It is located in the centre of Delhi and houses a number of museums. In addition to accommodating the emperors and their households, it was the ceremonial and political centre of Mughal government and the setting for events critically impacting the region.The Red Fort, constructed by Shah Jahan, was built as the fortified palace of Shahjahanabad, capital of the fifth Mughal Emperor Shah Jahan,[2] in 1648. Named for its massive enclosing walls of red sandstone, it is adjacent to the older Salimgarh Fort, built by Islam Shah Suri in 1546. The imperial apartments consist of a row of pavilions, connected by a water channel known as the Stream of Paradise (Nahr-i-Behisht). The Red Fort is considered to represent the zenith of Mughal creativity under Shah Jahan. Although the palace was planned according to Islamic prototypes, each pavilion contains architectural elements typical of Mughal buildings, reflecting a fusion of Timurid, Persian and Hindu traditions. The Red Fort’s innovative architectural style, including its garden design, influenced later buildings and gardens in Delhi, Rajasthan, Punjab, Kashmir, Braj, Rohilkhand and elsewhere.With the Salimgarh Fort, it was designated a UNESCO World Heritage Site in 2007 as part of the Red Fort Complex. (Wikipedia)

